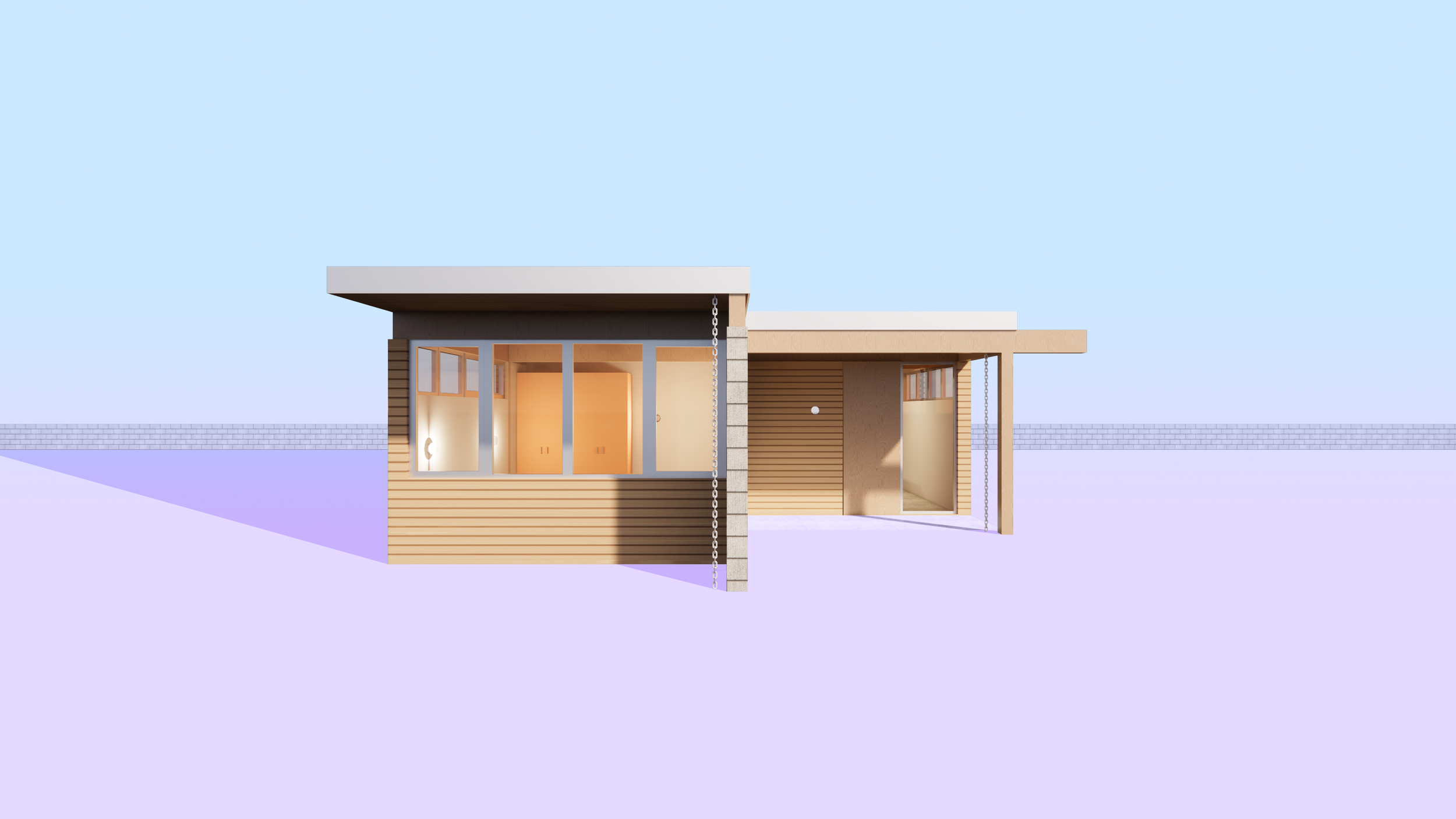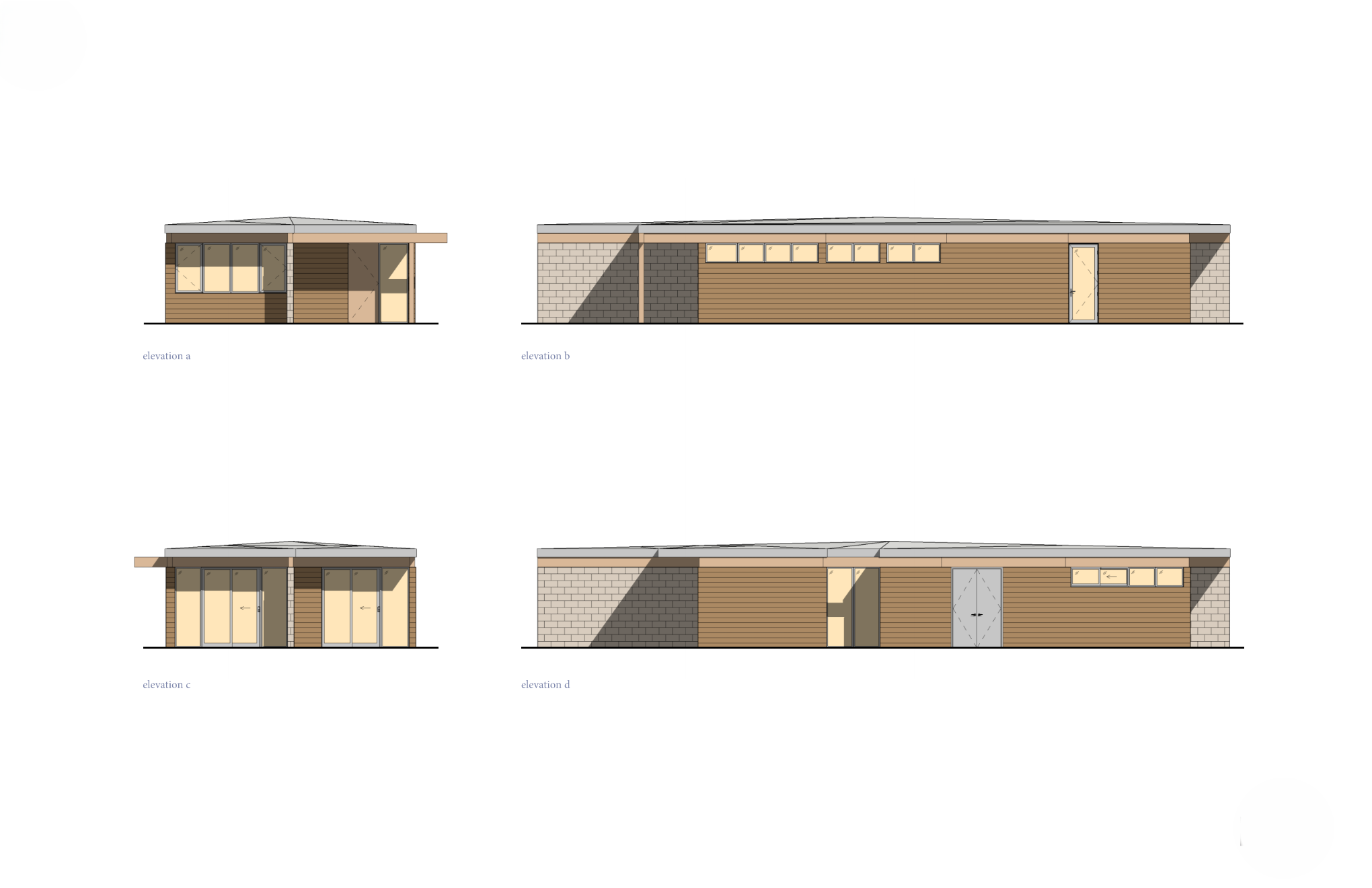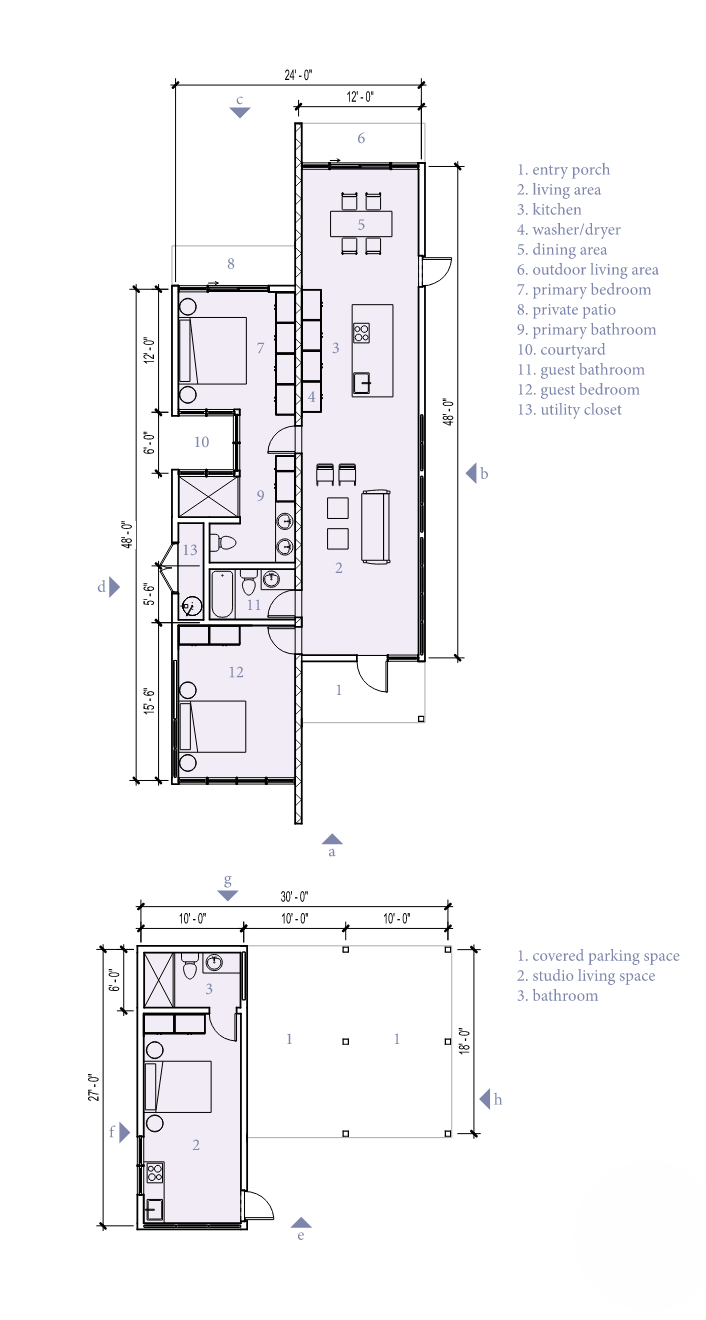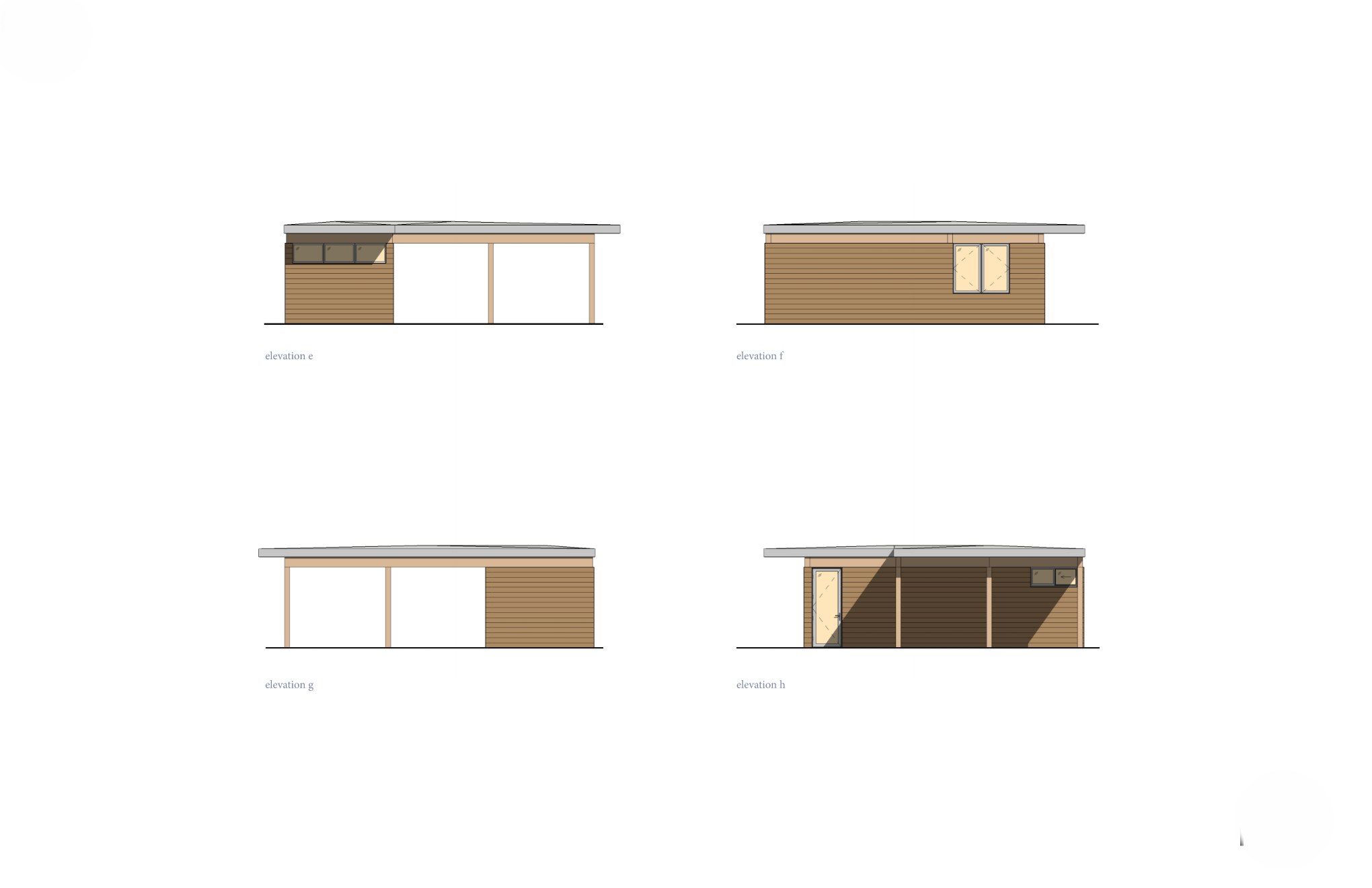Mid-century contemporary (linear)
post-Architecture’s simple plan takes inspiration from the many post-and-beam-style houses constructed in and around Altadena by the California Modernists. Designed for narrow lots, the one-story volume maximizes residents’ access to light and air via large walls of operable glass in the open plan great room, which opens onto a covered patio space. A masonry wall divides this central living area from the primary bedroom suite, which features the primary bedroom, a private outdoor patio, a semi-enclosed courtyard and a bathroom.
Homeowners may choose to add a midcentury detached accessory dwelling unit (ADU) and simple two-car carport should they desire more space or a source of rental income.
features
+ 1,181sf 2 bed, 2 bath residence
+ optional 298sf studio, 1 bath detached accessory dwelling unit and 2-car covered carport



