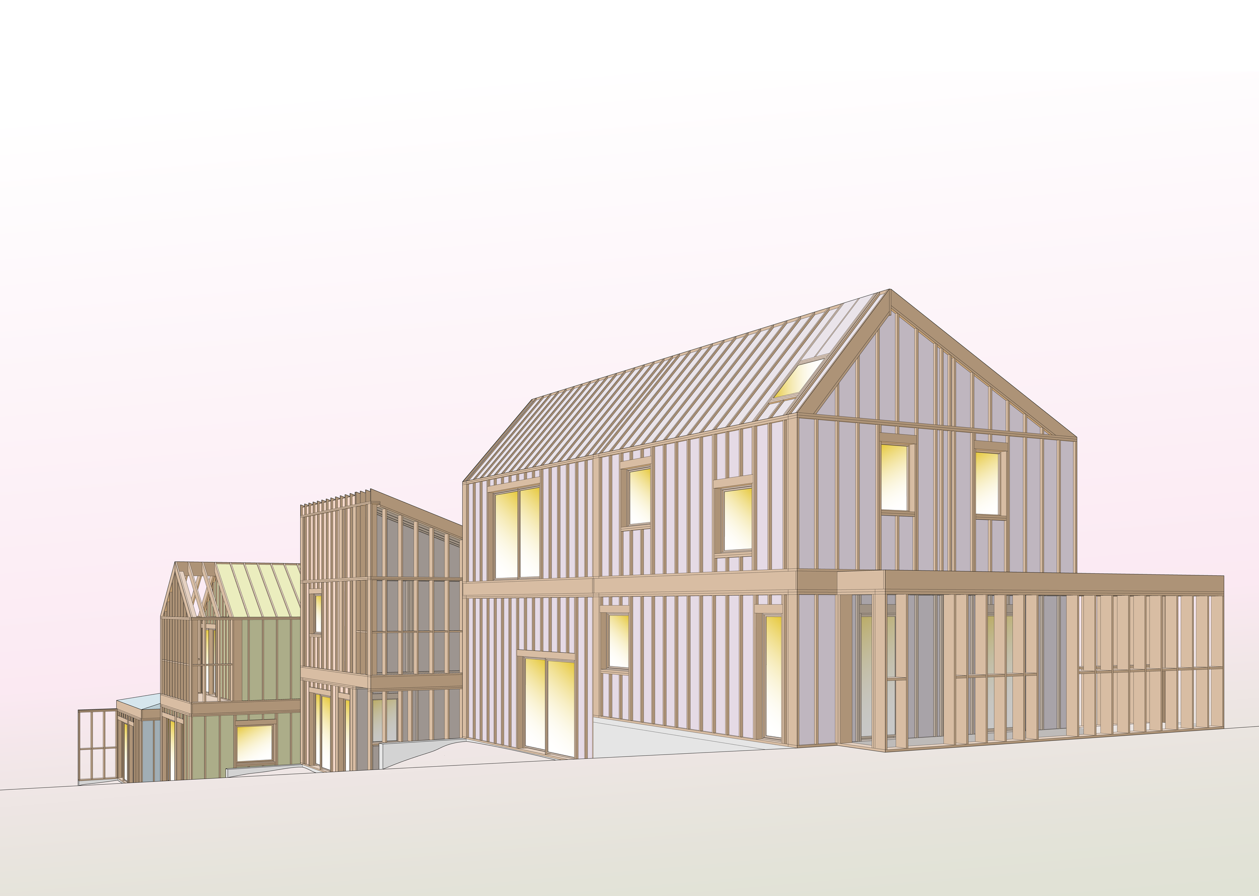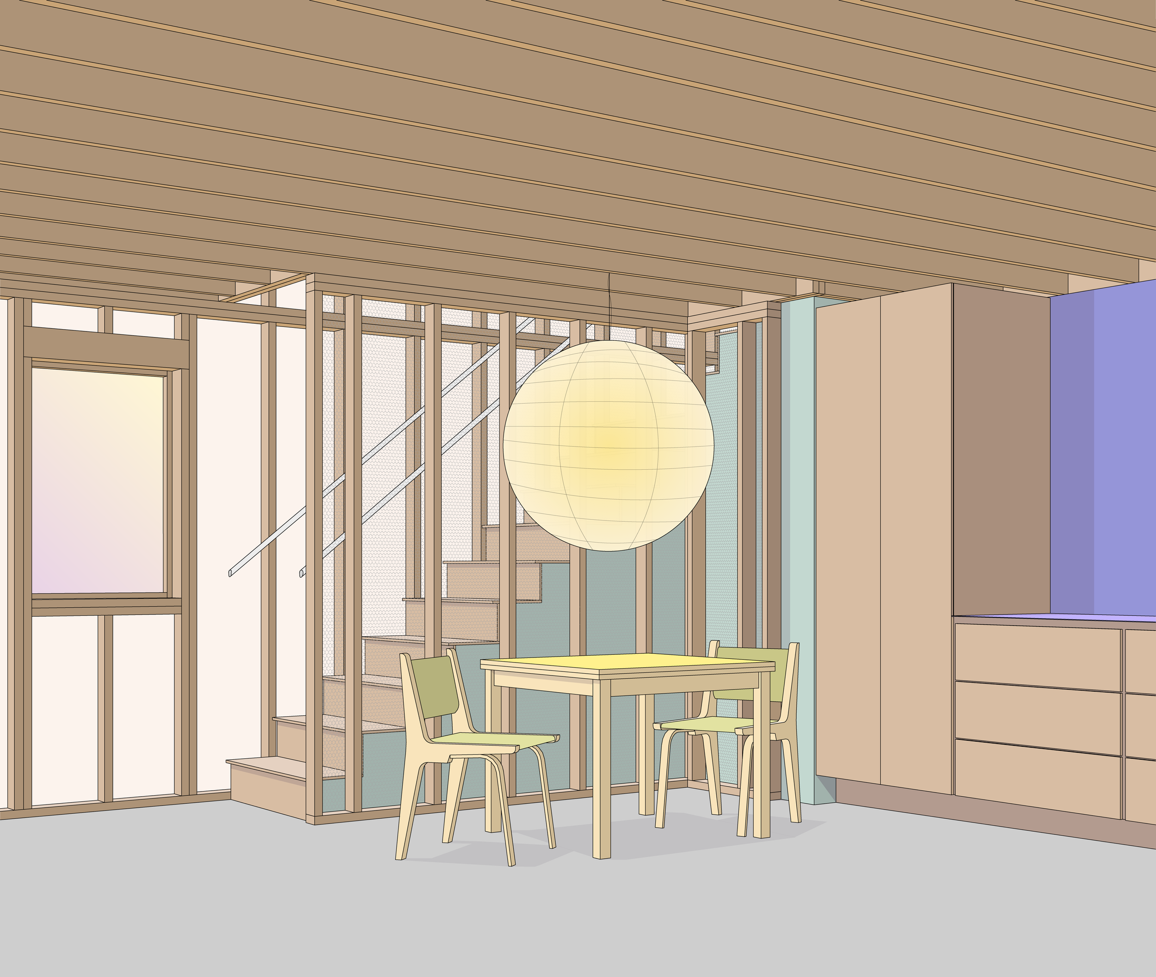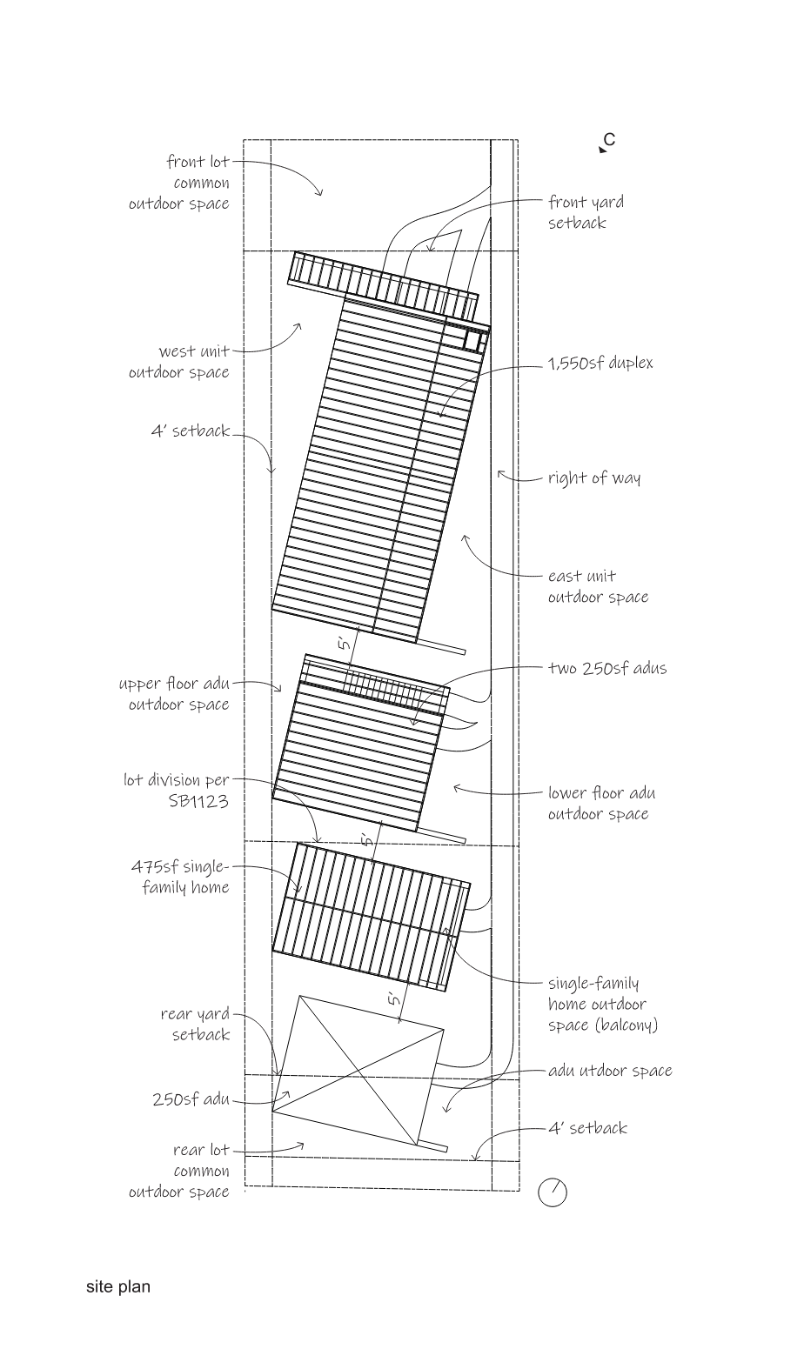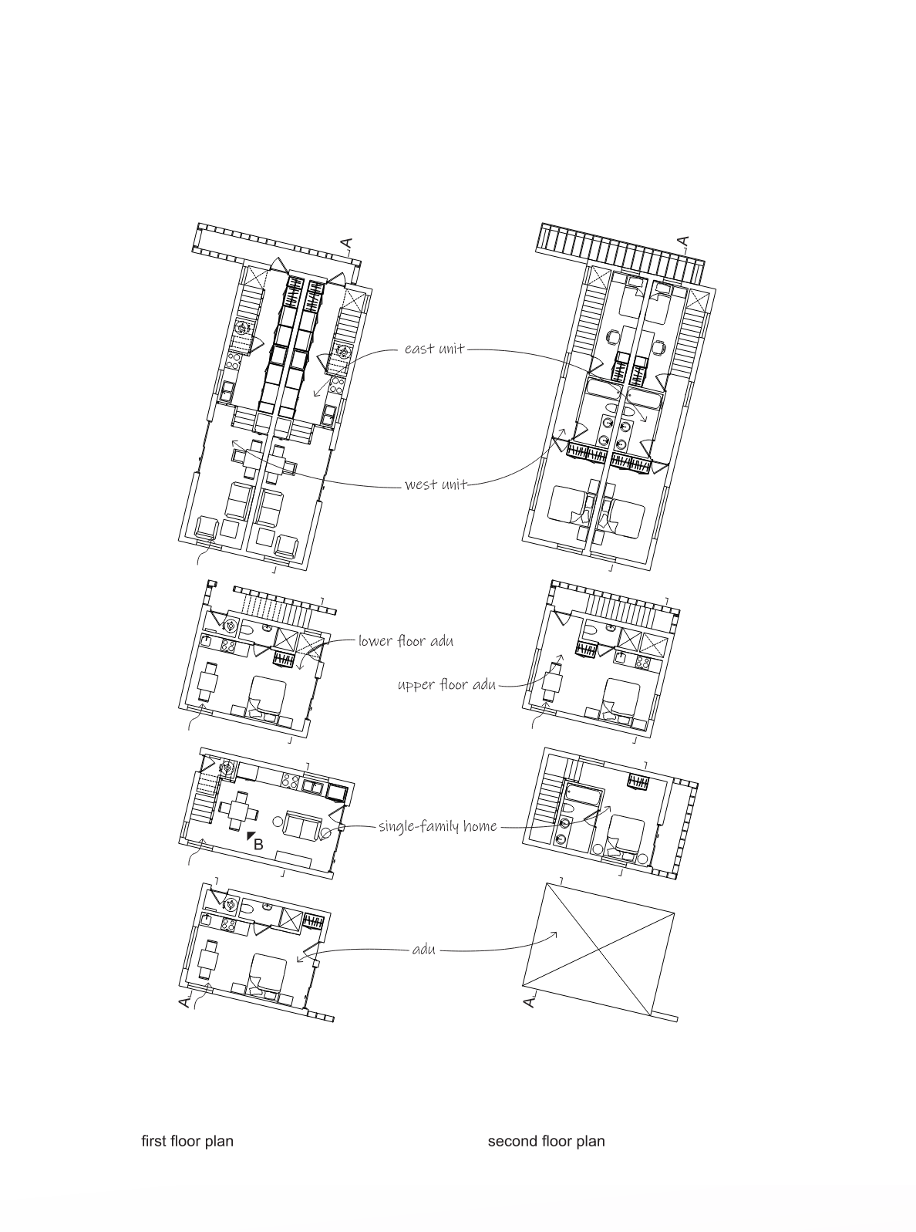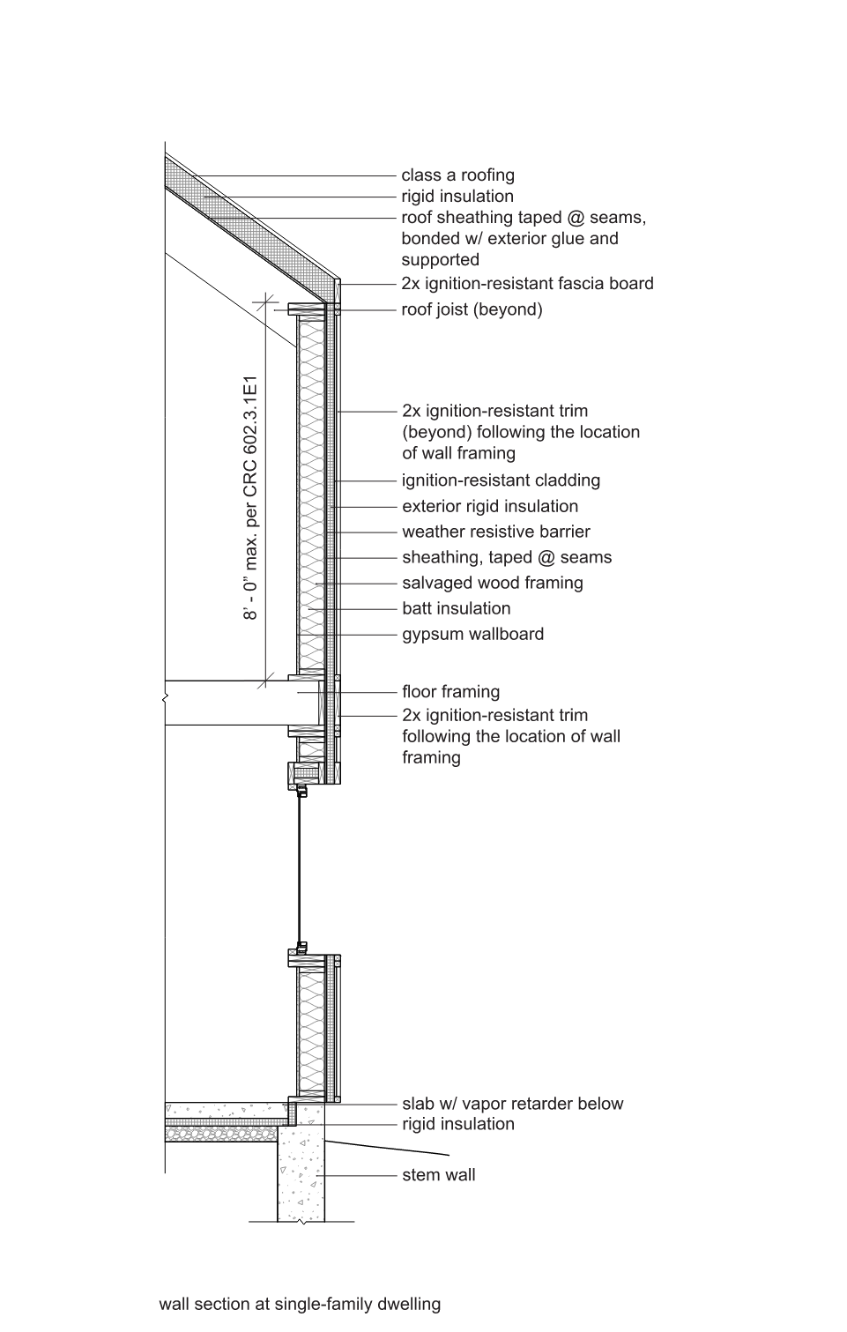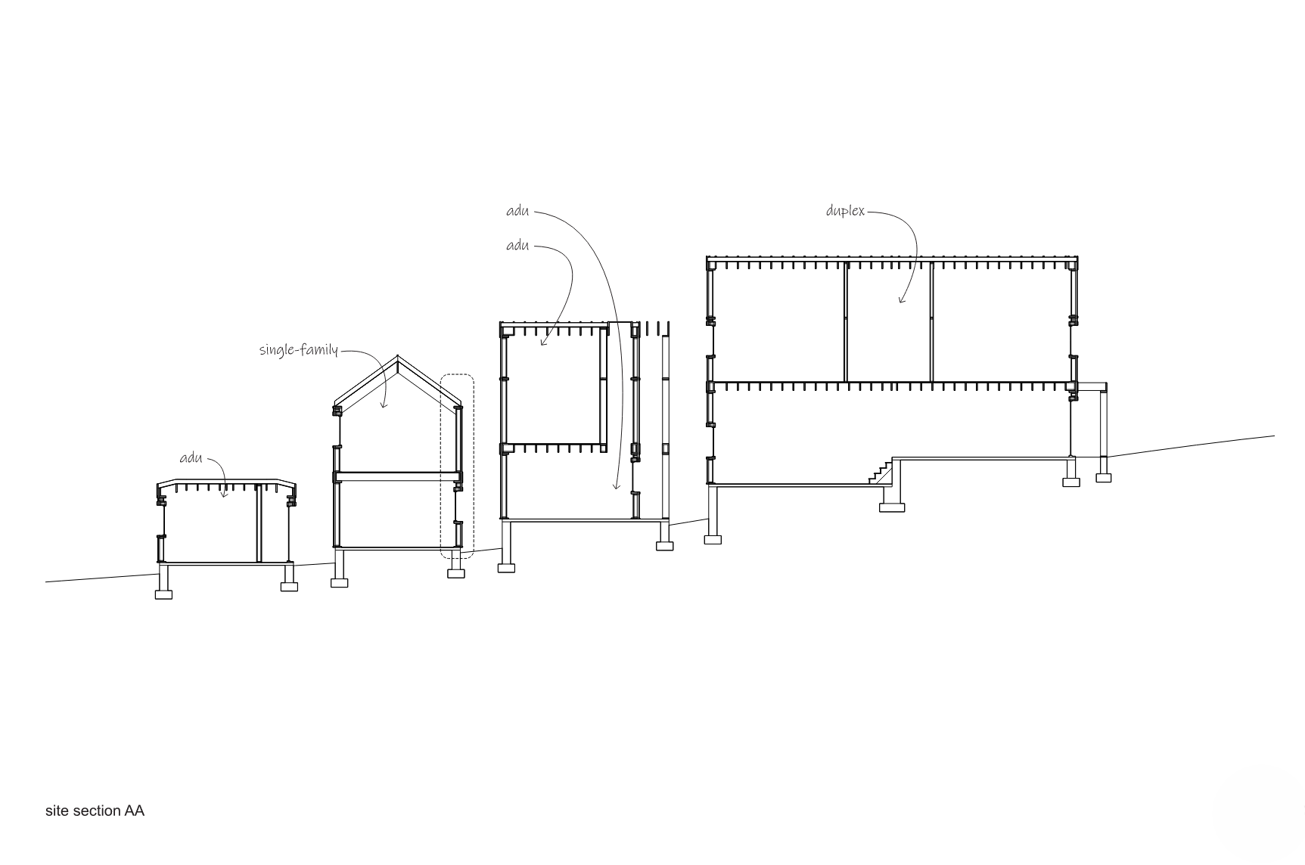Housing, reframed
post-’s submission to the Small Lots, Big Impacts competition emphasizes the tectonic possibilities of stick framing. The light wood frame has a long history in Los Angeles. From the exposed lumber volumes of Gehry’s Spiller House to the system modifications of Schindler, Southern California architects have repeatedly explored the design possibilities offered by the stick frame. This project builds on that legacy, employing light wood construction to create low cost, easy-to-assemble and highly expressive spaces.
Three primary dwelling units – the maximum allowable per the density limitations in SB1123 – along with three ADUs sit on a single lot split in two, creating two differently-sized lots that accommodate a variety of unit types, from studios to two-bedroom homes. The arrangement provides for considerable flexibility: the ADUs, for instance, may be rented for income, sold as condos per AB1033 or turned into common amenity spaces.
The buildings sit diagonally on the lot to create private outdoor spaces for each unit, follow the site topography, and orient their rear façades toward the southern breezes, which are carried upward in double-height spaces. The slab floors store heat delivered through the ample glazing, while the minimal interior finishes reduce cost and embodied carbon.
Each structure is built up from a simple rectangular footprint and capped with an eave-less roof, thereby enhancing constructability, minimizing the potential for thermal bridging and avoiding the creation of enclosed spaces (reentrant corners, eaves) that pose a risk during wildfires. The simple framed volumes lend themselves to prefabrication, either as wood-framed panels or precut lumber, and construction by residents. The wood framing – inexpensive utility-grade or salvaged lumber from demolition sites on upper floors and treated to be ignition-resistant on the exterior – becomes an architectural motif, expressed via trim on the facades and left exposed to create a front porch, covered balcony and stairwell, each of which may be enclosed should residents later need to expand their units.
